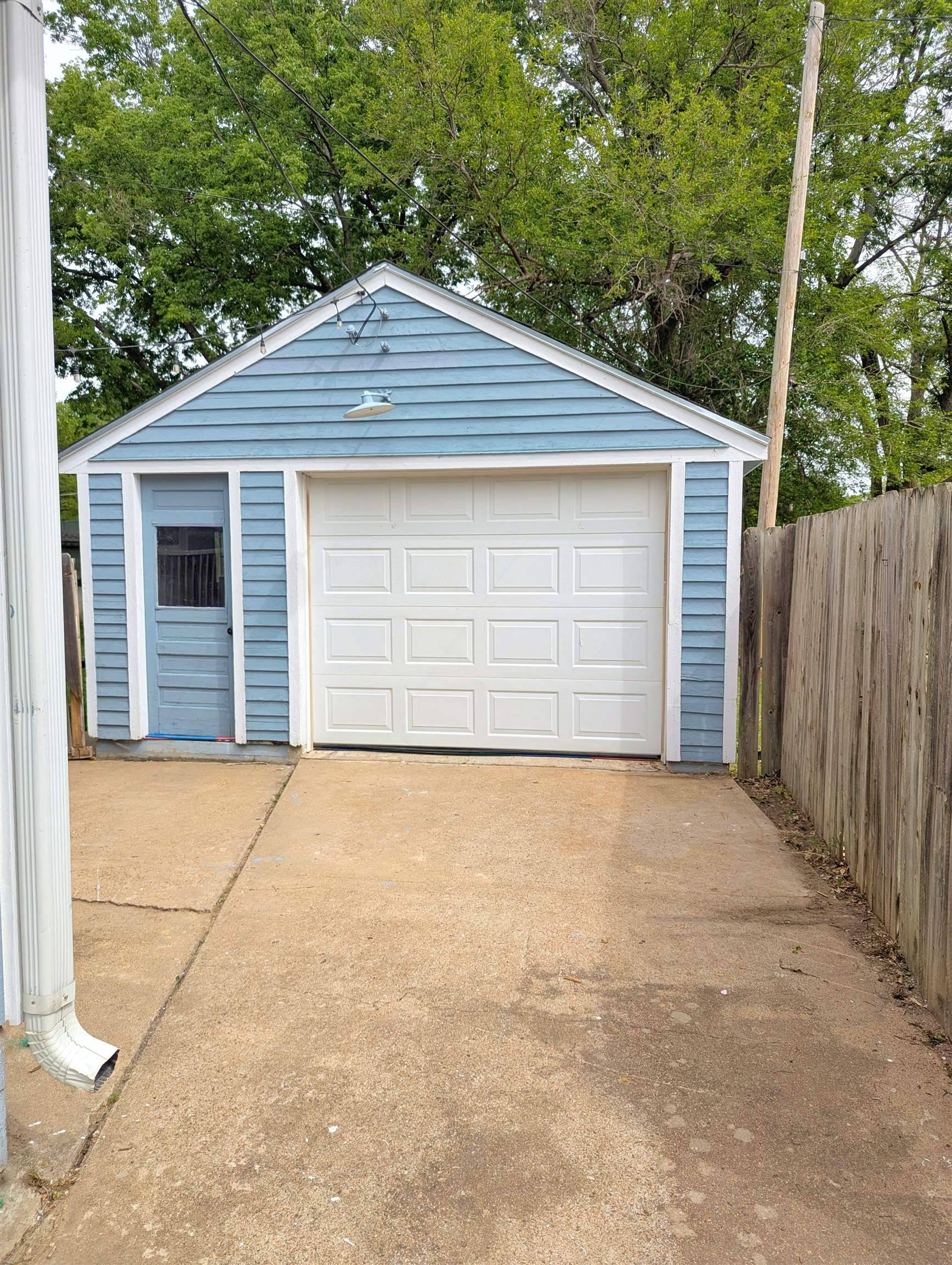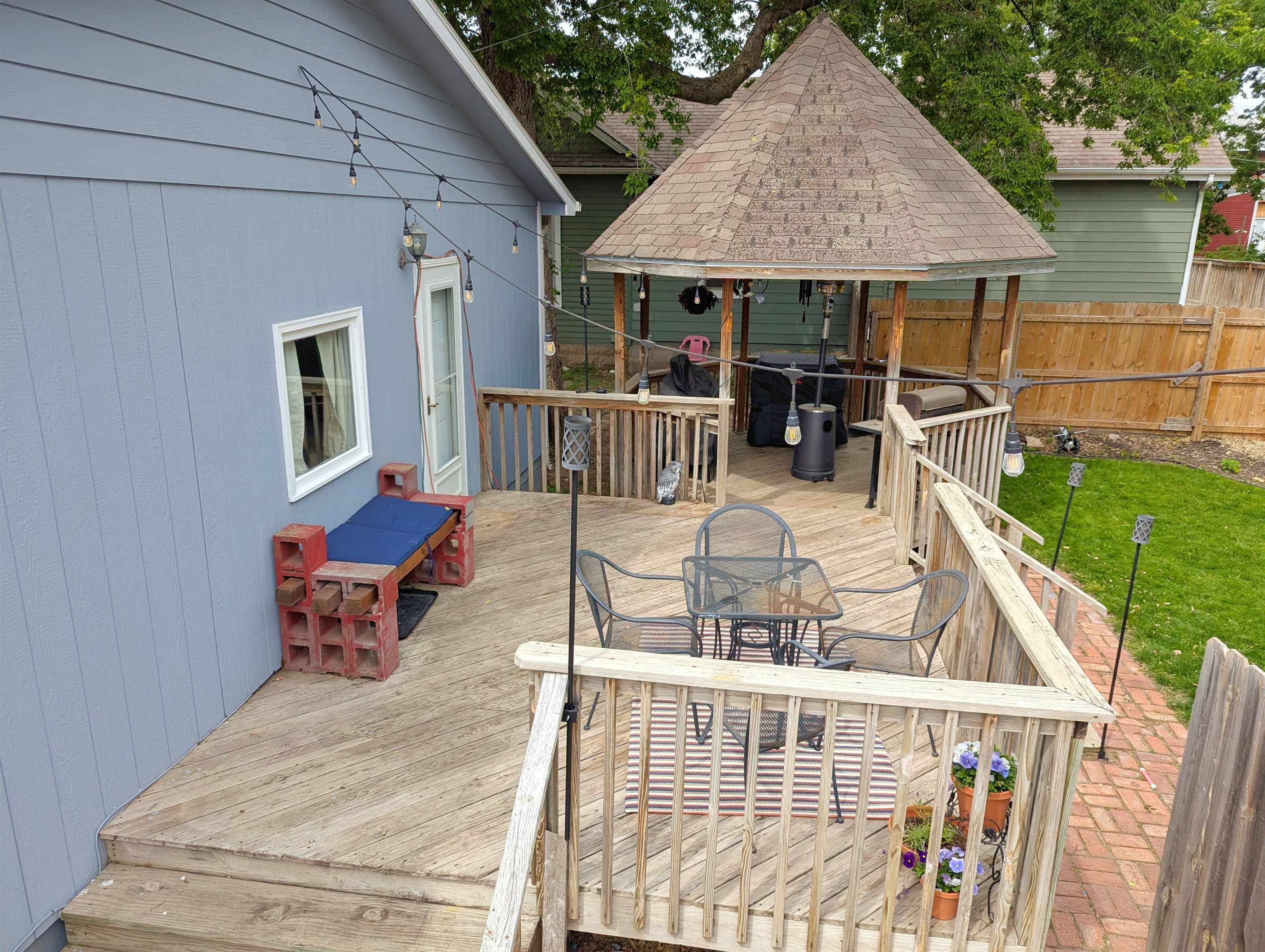$164,000
$159,900
2.6%For more information regarding the value of a property, please contact us for a free consultation.
3 Beds
2 Baths
1,437 SqFt
SOLD DATE : 06/20/2025
Key Details
Sold Price $164,000
Property Type Single Family Home
Sub Type Single Family Onsite Built
Listing Status Sold
Purchase Type For Sale
Square Footage 1,437 sqft
Price per Sqft $114
Subdivision Riverview
MLS Listing ID SCK655011
Sold Date 06/20/25
Style Ranch
Bedrooms 3
Full Baths 2
Total Fin. Sqft 1437
Year Built 1920
Annual Tax Amount $1,544
Tax Year 2024
Lot Size 8,712 Sqft
Acres 0.2
Lot Dimensions 8925
Property Sub-Type Single Family Onsite Built
Source sckansas
Property Description
1115 Johnstown Ave. packs a punch when it comes to all that it provides! The charming curb appeal certainly sets the stage, highlighted by a large covered porch and newly seeded front yard. An open floor plan greets you with a large kitchen peninsula, perfect for food preparation and social gathering. The main floor also features the primary bedroom space, with an attached full bath and exterior door to the back yard. The second level boasts two additional bedrooms, a bonus office/play room, and a 3/4 bath. Looking for a HUGE backyard that offers relaxation and entertaining possibilities?? We have you covered! Large, mature trees create a serene shaded space that boasts a wooden deck with gazebo area, a one-car garage, and an additional storage building or playhouse. Plus, the property offers convenient alley access with extra parking spaces. Schedule your private walkthrough today!
Location
State KS
County Saline
Direction North Ohio, turn east on Johnstown Ave. The House will be on your left.
Rooms
Basement Unfinished
Kitchen Eating Bar, Electric Hookup, Laminate Counters
Interior
Interior Features Ceiling Fan(s)
Heating Forced Air, Natural Gas
Cooling Central Air, Electric
Fireplace No
Appliance Dishwasher, Disposal, Microwave, Range
Heat Source Forced Air, Natural Gas
Laundry Main Floor
Exterior
Exterior Feature Guttering - ALL
Parking Features Detached
Garage Spaces 1.0
Utilities Available Sewer Available, Natural Gas Available, Public
View Y/N Yes
Roof Type Composition
Street Surface Paved Road
Building
Lot Description Standard
Foundation Partial, No Egress Window(s)
Architectural Style Ranch
Level or Stories One and One Half
Structure Type Frame
Schools
Elementary Schools Oakdale
Middle Schools Lakewood
High Schools Salina Central
School District Salina School District (Usd 305)
Read Less Info
Want to know what your home might be worth? Contact us for a FREE valuation!

Our team is ready to help you sell your home for the highest possible price ASAP
"My job is to find and attract mastery-based agents to the office, protect the culture, and make sure everyone is happy! "






