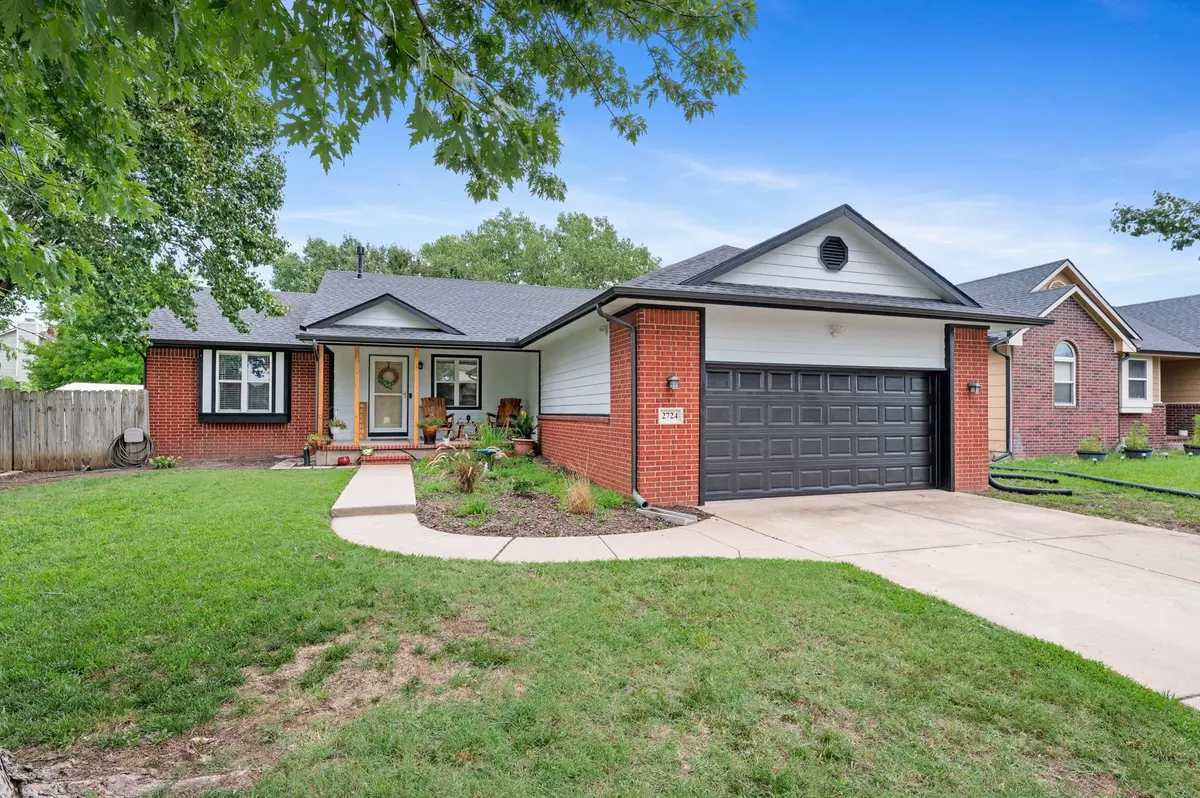5 Beds
3 Baths
2,187 SqFt
5 Beds
3 Baths
2,187 SqFt
Key Details
Property Type Single Family Home
Sub Type Single Family Onsite Built
Listing Status Active
Purchase Type For Sale
Square Footage 2,187 sqft
Price per Sqft $122
Subdivision Towne Parc
MLS Listing ID SCK659323
Style Ranch
Bedrooms 5
Full Baths 3
Total Fin. Sqft 2187
Year Built 1996
Annual Tax Amount $3,055
Tax Year 2024
Lot Size 8,712 Sqft
Acres 0.2
Lot Dimensions 8777
Property Sub-Type Single Family Onsite Built
Source sckansas
Property Description
Location
State KS
County Sedgwick
Direction From Pawnee and Webb Turn South on Webb. Turn Right on Creed. Turn Left on Linden St. Home on Left.
Rooms
Basement Finished
Kitchen Range Hood, Electric Hookup, Other Counters
Interior
Interior Features Ceiling Fan(s), Walk-In Closet(s), Vaulted Ceiling(s), Window Coverings-All, Smoke Detector(s)
Heating Forced Air, Natural Gas
Cooling Central Air, Electric
Flooring Laminate
Fireplaces Type One, Gas
Fireplace Yes
Appliance Dishwasher, Disposal, Refrigerator, Range
Heat Source Forced Air, Natural Gas
Laundry Main Floor, 220 equipment
Exterior
Parking Features Attached
Garage Spaces 2.0
Utilities Available Natural Gas Available, Public
View Y/N Yes
Roof Type Composition
Street Surface Paved Road
Building
Lot Description Standard
Foundation Full, Day Light
Above Ground Finished SqFt 1370
Architectural Style Ranch
Level or Stories One
Schools
Elementary Schools Wineteer
Middle Schools Derby North
High Schools Derby
School District Derby School District (Usd 260)
Others
Security Features Smoke Detector(s)
"My job is to find and attract mastery-based agents to the office, protect the culture, and make sure everyone is happy! "






