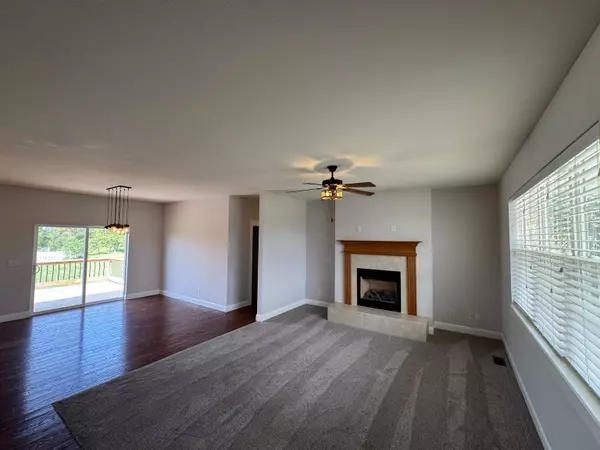4 Beds
3 Baths
2,762 SqFt
4 Beds
3 Baths
2,762 SqFt
Key Details
Property Type Single Family Home
Sub Type Single Family Onsite Built
Listing Status Active
Purchase Type For Sale
Square Footage 2,762 sqft
Price per Sqft $139
Subdivision Bentley Meadows
MLS Listing ID SCK659589
Style Ranch,Traditional
Bedrooms 4
Full Baths 3
Total Fin. Sqft 2762
Year Built 2007
Annual Tax Amount $3,460
Tax Year 2024
Lot Size 0.930 Acres
Acres 0.93
Lot Dimensions 40511
Property Sub-Type Single Family Onsite Built
Source sckansas
Property Description
Location
State KS
County Sedgwick
Direction From 109th and 151st go East To 135th then south to 107th West To Home. Home is Second Home on North Side of Street
Rooms
Basement Finished
Kitchen Eating Bar, Island, Pantry, Gas Hookup, Granite Counters
Interior
Interior Features Ceiling Fan(s), Walk-In Closet(s), Water Pur. System
Heating Forced Air, Propane
Cooling Central Air, Electric
Flooring Hardwood
Fireplaces Type One, Living Room, Gas
Fireplace Yes
Appliance Dishwasher, Disposal, Range, Humidifier
Heat Source Forced Air, Propane
Laundry Main Floor, Separate Room, 220 equipment
Exterior
Parking Features Attached, Opener
Garage Spaces 3.0
Garage Description RV Access/Parking
Utilities Available Propane
View Y/N Yes
Roof Type Composition
Street Surface Unpaved
Building
Lot Description Pond/Lake, Wooded
Foundation Full, View Out, Concrete
Above Ground Finished SqFt 1512
Architectural Style Ranch, Traditional
Level or Stories One
Schools
Elementary Schools Bentley
Middle Schools Halstead
High Schools Halstead
School District Halstead School District (Usd 440)
"My job is to find and attract mastery-based agents to the office, protect the culture, and make sure everyone is happy! "






