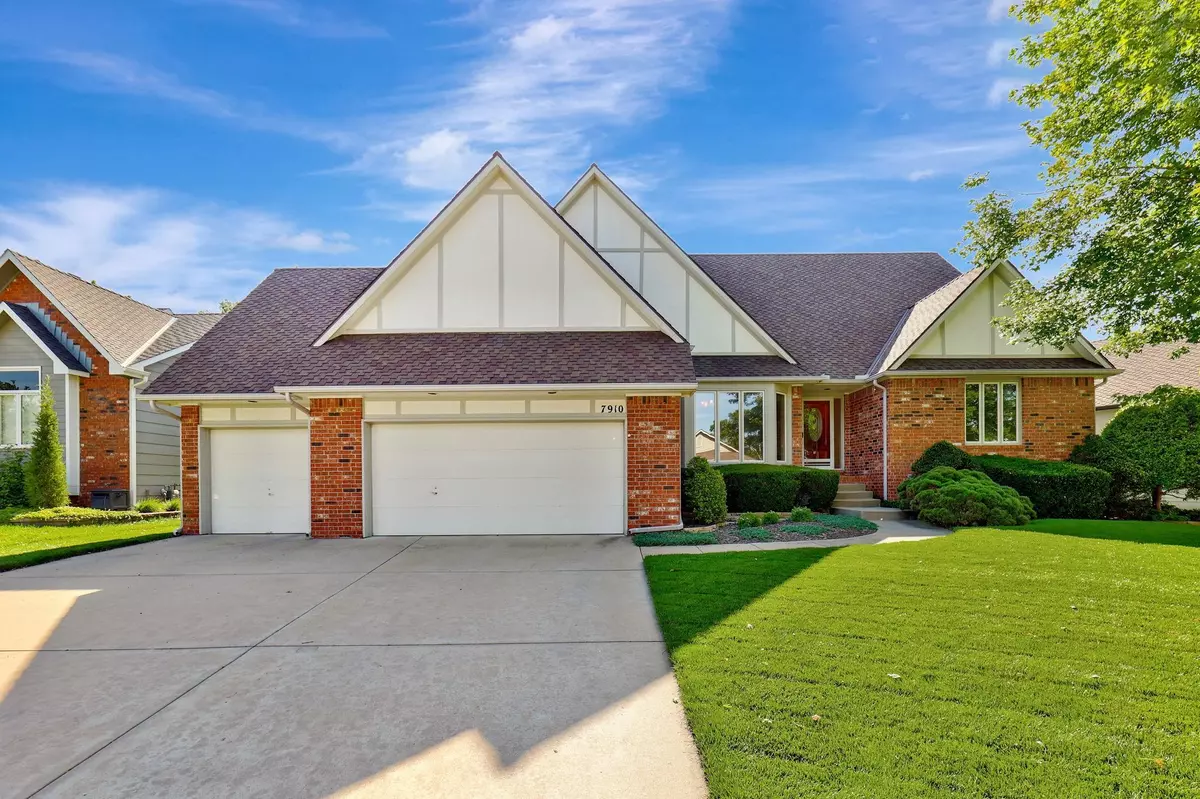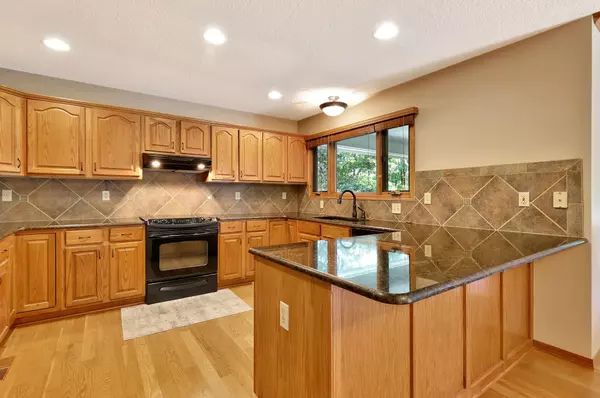4 Beds
4 Baths
3,890 SqFt
4 Beds
4 Baths
3,890 SqFt
Key Details
Property Type Single Family Home
Sub Type Single Family Onsite Built
Listing Status Pending
Purchase Type For Sale
Square Footage 3,890 sqft
Price per Sqft $122
Subdivision Reflection Ridge
MLS Listing ID SCK658099
Style Traditional
Bedrooms 4
Full Baths 3
Half Baths 1
HOA Fees $30
Total Fin. Sqft 3890
Year Built 1993
Annual Tax Amount $5,045
Tax Year 2024
Lot Size 10,454 Sqft
Acres 0.24
Lot Dimensions 10666
Property Sub-Type Single Family Onsite Built
Source sckansas
Property Description
Location
State KS
County Sedgwick
Direction Tyler and 21st, North to Meadow Pass, East to Cir, North to home
Rooms
Basement Finished
Kitchen Eating Bar, Pantry, Electric Hookup, Granite Counters
Interior
Interior Features Ceiling Fan(s), Walk-In Closet(s), Vaulted Ceiling(s), Window Coverings-All, Smoke Detector(s)
Heating Forced Air, Natural Gas
Cooling Central Air, Electric
Flooring Hardwood
Fireplaces Type Two, Family Room, Rec Room/Den, Gas, Gas Starter, Basement, Decorative, Glass Doors
Fireplace Yes
Appliance Dishwasher, Disposal, Range, Washer, Dryer
Heat Source Forced Air, Natural Gas
Laundry Main Floor, Separate Room, 220 equipment
Exterior
Parking Features Attached, Opener
Garage Spaces 3.0
Utilities Available Sewer Available, Public
View Y/N Yes
Roof Type Composition
Street Surface Paved Road
Building
Lot Description Cul-De-Sac
Foundation Full, View Out
Above Ground Finished SqFt 2590
Architectural Style Traditional
Level or Stories One and One Half
Schools
Elementary Schools Maize Usd266
Middle Schools Maize South
High Schools Maize South
School District Maize School District (Usd 266)
Others
HOA Fee Include Recreation Facility,Gen. Upkeep for Common Ar
Monthly Total Fees $30
Security Features Security Lights,Smoke Detector(s)
"My job is to find and attract mastery-based agents to the office, protect the culture, and make sure everyone is happy! "






