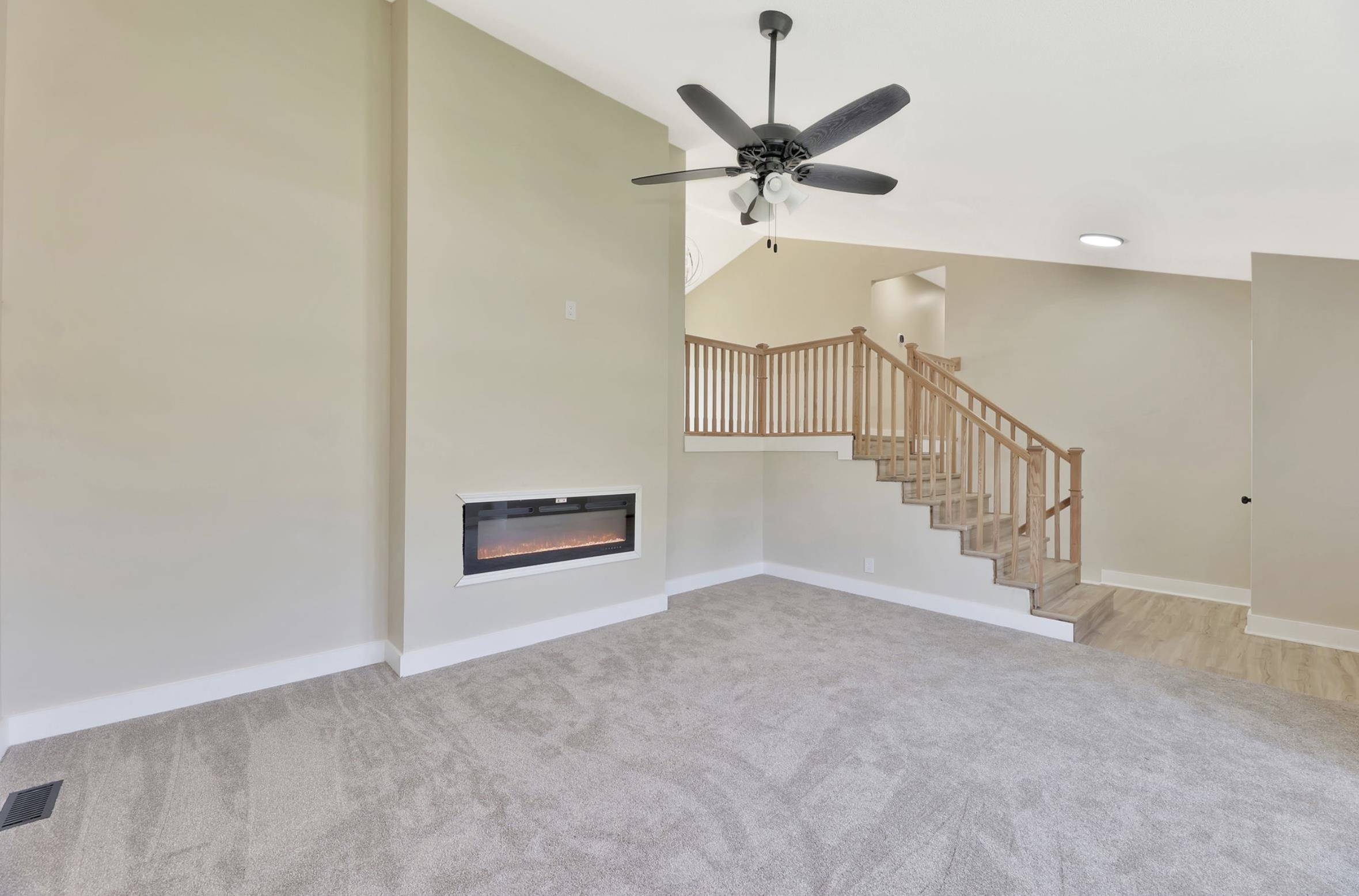4 Beds
3 Baths
2,295 SqFt
4 Beds
3 Baths
2,295 SqFt
Key Details
Property Type Single Family Home
Sub Type Single Family Onsite Built
Listing Status Active
Purchase Type For Sale
Square Footage 2,295 sqft
Price per Sqft $174
Subdivision Tower Lakes Estate
MLS Listing ID SCK657683
Style Other
Bedrooms 4
Full Baths 3
Total Fin. Sqft 2295
Year Built 1988
Annual Tax Amount $3,583
Tax Year 2024
Lot Size 1.390 Acres
Acres 1.39
Lot Dimensions 60571
Property Sub-Type Single Family Onsite Built
Source sckansas
Property Description
Location
State KS
County Sedgwick
Direction W. 21st St & N. 215th St W - North to W. Tower Lakes Cir, East to the home around the bend.
Rooms
Basement Finished
Kitchen Eating Bar, Range Hood, Electric Hookup
Interior
Heating Forced Air, Electric
Cooling Central Air, Electric
Fireplaces Type One, Family Room, Wood Burning, Electric
Fireplace Yes
Appliance Dishwasher, Disposal
Heat Source Forced Air, Electric
Laundry 220 equipment, Lower Level
Exterior
Parking Features Attached
Garage Spaces 2.0
Utilities Available Natural Gas Available
View Y/N Yes
Roof Type Composition
Street Surface Unpaved
Building
Lot Description Irregular Lot, Wooded
Foundation Partial, Walk Out At Grade, View Out, No Egress Window(s)
Above Ground Finished SqFt 1412
Architectural Style Other
Level or Stories Tri-Level
Schools
Elementary Schools St. Marks
Middle Schools Garden Plain
High Schools Garden Plain
School District Renwick School District (Usd 267)
Others
Security Features Security Lights
"My job is to find and attract mastery-based agents to the office, protect the culture, and make sure everyone is happy! "






