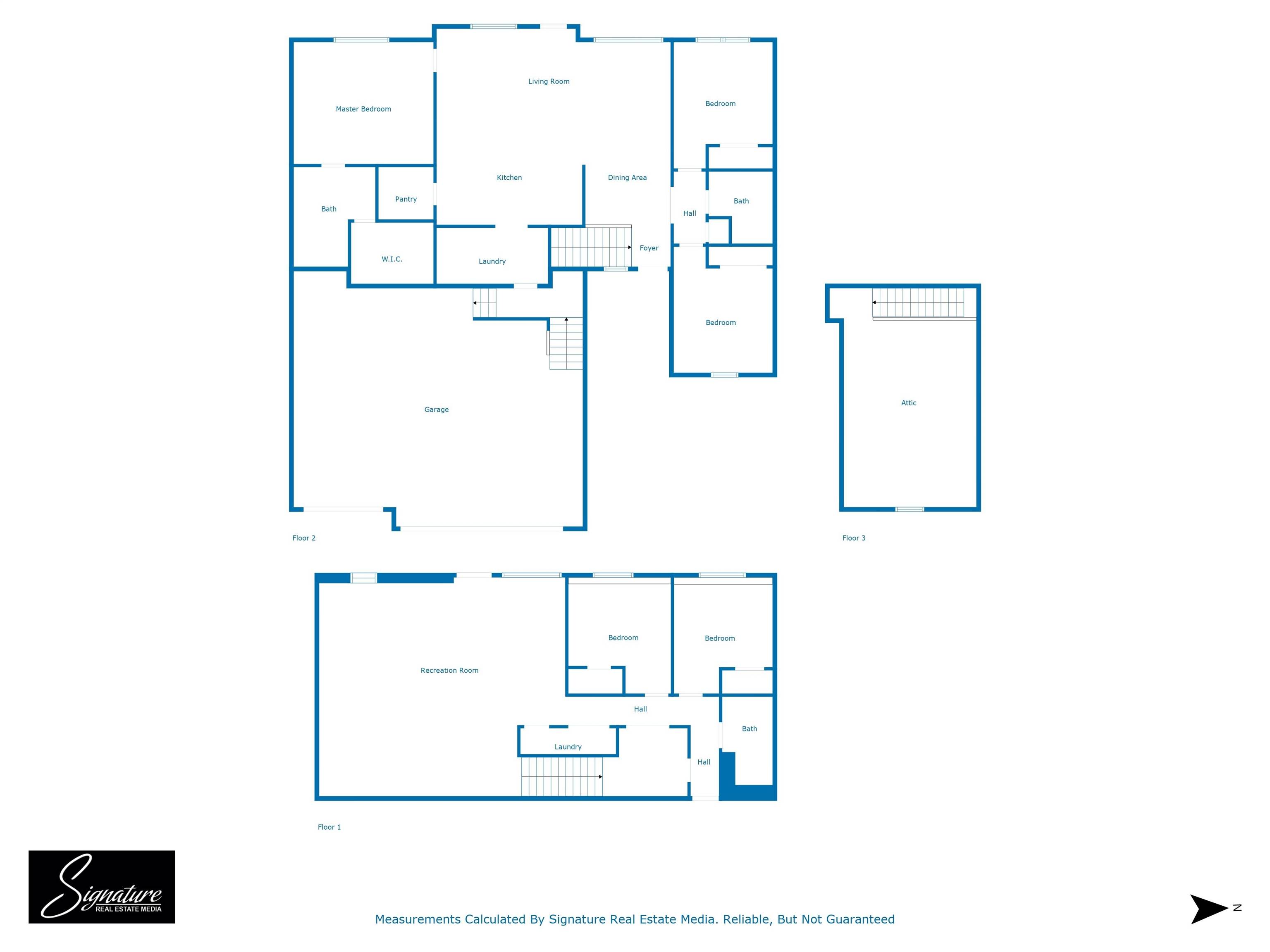5 Beds
3 Baths
3,249 SqFt
5 Beds
3 Baths
3,249 SqFt
Key Details
Property Type Single Family Home
Sub Type Single Family Onsite Built
Listing Status Active
Purchase Type For Sale
Square Footage 3,249 sqft
Price per Sqft $122
Subdivision Chisholm Ridge
MLS Listing ID SCK657667
Style Ranch
Bedrooms 5
Full Baths 3
Total Fin. Sqft 3249
Year Built 2018
Annual Tax Amount $5,673
Tax Year 2024
Lot Size 9,147 Sqft
Acres 0.21
Lot Dimensions 9000
Property Sub-Type Single Family Onsite Built
Source sckansas
Property Description
Location
State KS
County Sedgwick
Direction 4th and Ross, go east to Chisolm Trail, North to Red River, West to Longhorn, South to home
Rooms
Basement Finished
Kitchen Desk, Eating Bar, Island, Pantry, Electric Hookup, Gas Hookup, Granite Counters
Interior
Interior Features Ceiling Fan(s), Wet Bar, Window Coverings-All
Heating Forced Air, Natural Gas
Cooling Central Air, Electric
Flooring Hardwood, Laminate
Fireplace No
Appliance Dishwasher, Disposal, Microwave, Refrigerator, Range
Heat Source Forced Air, Natural Gas
Laundry Lower Level, Main Floor, Separate Room
Exterior
Parking Features Detached, Oversized
Garage Spaces 3.0
Utilities Available Sewer Available, Natural Gas Available, Public
View Y/N Yes
Roof Type Composition
Street Surface Paved Road
Building
Lot Description Cul-De-Sac, Standard
Foundation Full, View Out, Walk Out Below Grade
Above Ground Finished SqFt 1675
Architectural Style Ranch
Level or Stories One
Structure Type Frame
Schools
Elementary Schools Clearwater East
Middle Schools Clearwater
High Schools Clearwater
School District Clearwater School District (Usd 264)
"My job is to find and attract mastery-based agents to the office, protect the culture, and make sure everyone is happy! "






